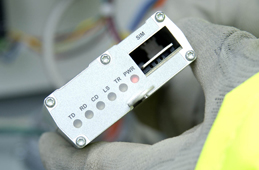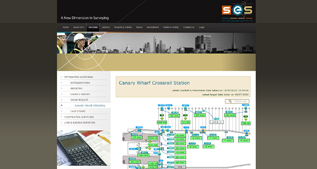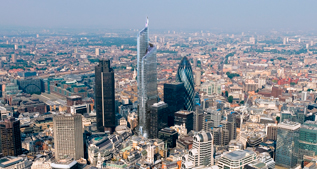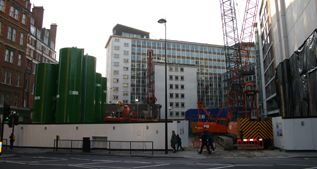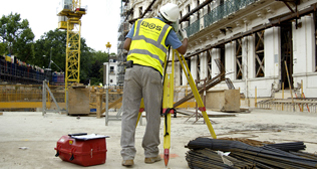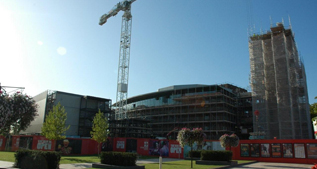Description
SES applies technologically advanced monitoring systems to meet the stringent demands on this high profile project, which forms part of Britain's most ambitious rail scheme in decades. Under a specification designed by Arup, SES have planned, installed and implemented the project's unique monitoring system.
Crossrail is a 118km long east-west London rail link that is due to be operational in 2017, part of the route involves tunneling 21.5km under central London. A series of stations are planned for the route and the new station at Canary Wharf is now currently under construction. When complete, the station box will be 256m long and up to 30m wide. The site sits in the north dock of West India Quay with the base slab 16m below the dock bed and 25m below water level.
The structural backbone of the station box consists of 295 colossal 18.5m long, 1.2m diameter steel tubular Giken piles, which form the cofferdam. The primary structural support for the coffer dam wall consist of a series of anchor piles offset in the dock with tie rods connecting the anchor piles to the Giken piled wall. This method of support allows works to commence within the drained coffer dam without the need for internal propping at the upper levels.
Piles
The Giken Piles are monitored using 21 inclinometers, with a further 16 inclinometers being strategically installed in corresponding anchor piles. With this data SES creates deflection plots which accurately indicate the extent of movement at specific intervals along the full depth of the piles.
Tie Rods
21 load cells have been installed at key locations where the tie rods connect to the piled wall. The load cells, via an automated system, measure the force in the tie rods caused by the water pressure at the back of the wall while the dock is drained. This system will also be essential during the excavation of the station box to full depth.
Capping Beams
A real-time monitoring system involving 4 robotic total stations is also operational. The instruments automatically survey 60 glass prisms on the capping beams and anchor pile heads. The use of robotic total stations ensures regular monitoring of the structure on a continuous basis.
Monitoring Reporting
The field data captured by the instrumentation and data logger is sent back to the SES office and turned into a more user-friendly format i.e. reports, graphs and tables. All of the information is provided by a site-specific password protected website that is updated in real-time. The website not only shows the latest readings, but also provides a portal for all historical information and links the site weather station, webcams, construction diaries and other related information that is useful in interpreting the monitoring results.
Contact SES for all your monitoring requirements and we will be pleased to provide you with expert advice and a service that is cost-effective, accurate and most importantly specific to your needs
The Pinnacle
- Location:
- London
- Status:
- Ongoing
- Client:
- Brookfield Group
- Type of Work:
- Monitoring and Construction Surveying
Description
Consisting of 60 floors, 80,420 sq m of floor space and reaching 288 metres, the construction of the Pinnacle in the City of London is now well underway with the demolition of the existing basement slabs. The first three floors of the building will be publicly accessible and a restaurant on the 43rd floor would be London's highest public vantage point. Offices will be spread across 52 floors with levels 3 to 9 encompassing financial trading floors.
Constructing one of Europe's tallest buildings is a challenge on its own but surrounded by existing buildings, Victorian sewers and modern communication tunnels makes for an interesting build process. SES has been appointed by Brookfield to establish a monitoring regime to identify the smallest movements of the existing geotechnical and structural surrounds.
SES have positioned in excess of 60 tiltmeters in arrays around the existing retaining walls to monitor for movement, by adopting tiltmeters SES is able to monitor the walls continuously even whilst construction is taking place directly above. Our dedicated monitoring department has set up a client specific website which shows the REAL-TIME monitoring results, this means that the structural engineers and project managers can view/download the data 24/7.
Knightsbridge Palace Hotel
- Location:
- London
- Status:
- Ongoing
- Client:
- Prime Developments Ltd
- Type of Work:
- Monitoring
Description
The new hotel development will encompass ten storeys with the top three being private homes. With demolition now complete and the site cleared, piling has started with a contiguous pile system around the perimeter. Once installed the impressive 6 floor deep basement dig will commence, SES will be on site to monitor any deformation within the contiguous pile wall using inclinometers in conjunction with reflective targets. As well as monitoring the basement construction, SES is monitoring the surrounding buildings for heave and settlement using the method of precise levelling.
The Lancasters
- Location:
- London
- Status:
- Ongoing
- Client:
- Keltbray Ltd / Woolf Ltd
- Type of Work:
- Monitoring
Description
The refurbishment of the Grade II listed building will deliver 77 apartments adjacent to Hyde Park. In November 2007 work began on removing the floor and party walls and erecting 500 tons of steel supports to hold the shell in place. With the 124m-long, 34m-high facade now fully retained and monitored weekly by SES, work is to begin on putting in new floors and walls. SES has set up a web site whereby the client may view crucial monitoring data at their convenience.
Main works include:
- Structural monitoring of the retained facade using Leica reflective targets
- Monitoring of the basement retaining wall using inclinometers
- Setting out grid lines and datum's for internal partitions
- As-built surveys of trade contractor works
Royal Shakespeare Theatre
- Location:
- Stratford-Apon-Avon
- Status:
- Ongoing
- Client:
- Mace Group Ltd
- Type of Work:
- Monitoring and Construction Surveying
Description
SES is proud to be the contractor managing the dimensional control on the Royal Shakespeare Company's Theatre as it transforms into a state of the art facility. The Grade II listed building will undergo radical changes in the form of a new 1,000 seat auditorium, a new tower which will enable visitors to view the town and many more.
As construction surveyors, SES had to monitor the retained art deco facade whilst the new beams and floors were being installed, this was done by using 19 tiltmeters and reflective targets. The tiltmeters transmitted data wirelessly to a centralised data logger which in turn sent the data to SES HQ via sim card. This data was then processed and up-loaded onto a specific website for the client, designers and project team to view and download.
