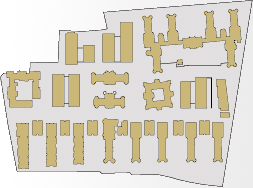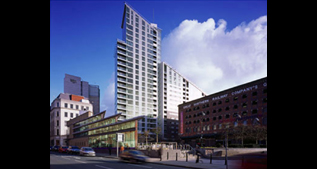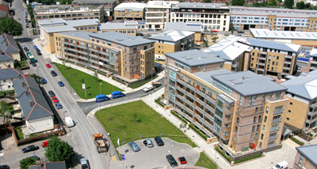Great Northern Tower
- Location:
- Manchester
- Status:
- Complete
- Client:
- Scheldebouw
- Type of Work:
- Setting Out
Description
Designed by Assael architects for George Wimpey City the 25-storey residential tower providing 260 apartments rises dramatically between the historic Great Northern Warehouse and Manchester G-Mex. Scheldebouw were appointed the cladding package and selected SES as their Survey & Setting Out contractor. Ground floor to level 10 we provided an offset near to the slab edge which enabled their fixers to install brackets, however from level 10 to 25 the building took on a slope in the profile. SES had to adapt the setting out criteria to set out brackets directly on to the raking steelwork, all of which support panels made of glass, metal, and grey tiles.
SES understands the need for a high degree of accuracy when setting out intricate cladding.
Description
The exciting Gateway Plaza is a mixed use scheme strategically located in the centre of Barnsley. Our client R&S Driwall contracted SES to set out the office development and then once complete, move on to the residential block.
Office: Our task was to set out the dry wall partitions and wall linings throughout the floor plates, this entailed reading the architects drawings and calculating co-ordinates for each wall type. The detail involved enclosed columns, lift lobbies, stair cores and internal office space.
Residential: The residential block is made up of 188 luxury apartments over 15 floors. Having a vast amount of stud wall to erect, it was beneficial for R&S to have SES on site as we were able to set out the flat locations prior to the fixers starting a section.
The surveying and setting out for the project came in on budget as SES offers a fixed cost solution for their clients.
Latham's Yard
- Location:
- Upper Clapton
- Status:
- Ongoing
- Client:
- Taylor Wimpey
- Type of Work:
- Construction
Description
Latham's Yard is located in Upper Clapton adjacent to the River Lea, a development by Taylor Wimpey Homes of over 600 units is rapidly transforming the areas previously known as Middlesex and Leeside Wharves. In the 18th and 19th centuries the site was home to brickworks established for the development of housing on the outskirts of London in the post medieval centuries, in 1912 the area was industrialised by the timber merchants James Latham.
Taylor Wimpey has delivered a contemporary development of apartments in four phases, Almond Court, Alder Court, Blackberry Court and Elder Court. SES have been employed to provide primary survey control to the project and to undertake as-built surveys of the residential buildings as construction proceeds.
Description
Edinburgh's former Royal Infirmary has undergone re-development and is one of Scotland's largest regeneration schemes. The 19 acre development will provide more than 900 apartments and 40,000m² of office, retail and leisure space. The site's Victorian listed buildings will be restored and complemented by a series of new steel and glass structures. It's with the new modern glass buildings that SES has been involved, setting out the cladding systems for 7 buildings in the complex. Whether it's unitized panels or stick system SES has provided an accurate and reliable service. Projects like these are where SES have developed sustained working relationships with our clients.
The Lancasters
- Location:
- London
- Status:
- Ongoing
- Client:
- Keltbray Ltd / Woolf Ltd
- Type of Work:
- Monitoring
Description
The refurbishment of the Grade II listed building will deliver 77 apartments adjacent to Hyde Park. In November 2007 work began on removing the floor and party walls and erecting 500 tons of steel supports to hold the shell in place. With the 124m-long, 34m-high facade now fully retained and monitored weekly by SES, work is to begin on putting in new floors and walls. SES has set up a web site whereby the client may view crucial monitoring data at their convenience.
Main works include:
- Structural monitoring of the retained facade using Leica reflective targets
- Monitoring of the basement retaining wall using inclinometers
- Setting out grid lines and datum's for internal partitions
- As-built surveys of trade contractor works













