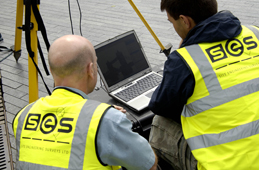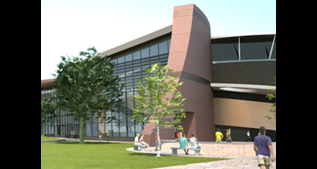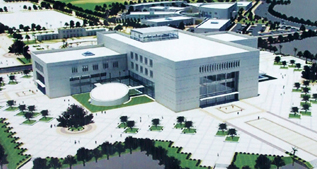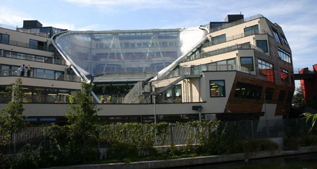South Cheshire College
- Location:
- Crewe
- Status:
- Complete
- Client:
- Scorpion Site Services
- Type of Work:
- Setting Out
Description
South Cheshire College is now complete, ready to open its doors to students starting in September 2010. Work began in the summer of 2008, the new campus development project will lead education in Crewe and Nantwich into a new era. The project centres on the creation of a carbon-neutral building which is environmentally sustainable.
SES worked closely with our client Scorpion Site Services to set out and align the complicated steel structure, as the new campus building incorporated an elaborate ten grid system layout. At first SES traversed the primary survey control and established secondary control relative to each grid system, this enabled our surveyors to execute straightforward co-ordinate transformations between each of the zones. As well as setting out the base plate positions and verticality of each column, SES provided as-built drawings of each zone for our client to hand over to the main contractor.
Description
SES surveys Qatar University for Avanti Systems. The project entailed installing a bespoke pre fabricated internal partitioning system with Tadmur Contracting which required an accurate dimensional survey and setting out to match. In little over a week SES mobilized and was on site setting out gridlines, datum's and capturing important as-built information to enable their designers to produce fabrication drawings.
Bridge Academy
- Location:
- Hackney, London
- Status:
- Complete
- Client:
- Mace Plus
- Type of Work:
- Setting Out
Description
This iconic 6 storey horseshoe shaped building located in Hackney was delivered by Mace Plus. The Academy specialises in maths and music and offers places for 1150 students, with a 450 seat performance theatre and dance studios as well as an outdoor amphitheatre, built above the ground floor car park.
Our role as Project Surveyors was to maintain overall dimensional control over this unique shaped building. SES established the initial Primary Survey Control and subsequently transferred the control to each floor for the following trade contractors. With all trade contractors using the same set of gridlines and datum this minimised the risk of installation errors on this geometrically complex structure.
Dundee College
- Location:
- Dundee
- Status:
- Phase 1 Complete, Phase 2 Ongoing
- Client:
- Bovis Lend Lease
- Type of Work:
- Building Survey
Description
This major refurbishment will totally transform the dated appearance to a much more attractive educational environment. The plans include the formation of a new internal courtyard, the cladding of the exterior of the building and the surfacing and lighting of the western car park. Working with old record drawings is never reliable so to assist with design work SES undertook a building survey.
External building survey:
- Overall footprint of the building
- Elevations showing the verticality of the building line and underside levels of the steel support angle
Internal building survey:
- As-built surveys of the finished floor level on each floor of construction
- Overall internal dimensions
Description
Bovis Lend Lease are the contractors for this £50m project who are now on site for a build programme which will see the College open and ready in September 2010. Ravensbourne College is a leading higher education college of design and communication and its new campus will be home to 1,500 students.
SES is on site to provide:
- Establishment of the Primary Survey Control Network
- Setting out of structural and architectural features
- As-built surveys


















