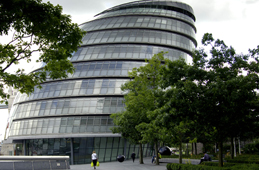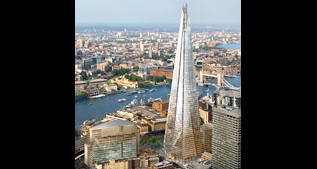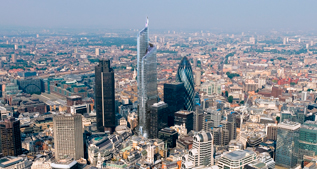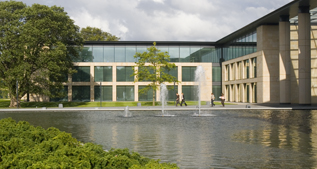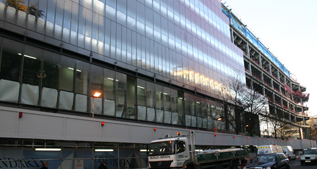Description
The structure which is now visible above ground will be the tallest building in Western Europe at 306m and will rise above London Bridge Station. The Shard with its mix of offices, residences, hotel, restaurants and viewing platforms will herald a new era in high rise development for London and will become emblematic when all eyes look towards the city in 2012.
SES have been awarded the contract for providing the survey control for the project. With a structure of this height with the anticipated building movements and settlement SES have been required to design a system for transferring the gridline control and level datum's to each level of construction that will ensure a dependable platform is established to allow the trade contractors to set out their works with confidence.
The Pinnacle
- Location:
- London
- Status:
- Ongoing
- Client:
- Brookfield Group
- Type of Work:
- Monitoring and Construction Surveying
Description
Consisting of 60 floors, 80,420 sq m of floor space and reaching 288 metres, the construction of the Pinnacle in the City of London is now well underway with the demolition of the existing basement slabs. The first three floors of the building will be publicly accessible and a restaurant on the 43rd floor would be London's highest public vantage point. Offices will be spread across 52 floors with levels 3 to 9 encompassing financial trading floors.
Constructing one of Europe's tallest buildings is a challenge on its own but surrounded by existing buildings, Victorian sewers and modern communication tunnels makes for an interesting build process. SES has been appointed by Brookfield to establish a monitoring regime to identify the smallest movements of the existing geotechnical and structural surrounds.
SES have positioned in excess of 60 tiltmeters in arrays around the existing retaining walls to monitor for movement, by adopting tiltmeters SES is able to monitor the walls continuously even whilst construction is taking place directly above. Our dedicated monitoring department has set up a client specific website which shows the REAL-TIME monitoring results, this means that the structural engineers and project managers can view/download the data 24/7.
Royal Bank of Scotland HQ
- Location:
- Gogarburn, Edinburgh
- Status:
- Complete
- Duration:
- 3 Years
- Client:
- Mace Group Ltd
Description
Working with MACE Group to create a financial campus for RBS comprising of seven business houses linked together by an internal street to house 3500 staff. As well as the main building there were auxiliary buildings which include leisure, conference and training facilities built on the 90 acre parkland site.
To accommodate the increase in traffic to the new business campus widening to the A8 motorway was required with an additional bridge.
SES provided a full Surveying & Setting Out package on this prestigious project.
- Established the Primary Survey Control Network
- Full topographical survey of the 90 acre site
- Earth work volumetric calculations
- Monitoring of the slip road embankment and arch bridge
- Setting out
- As-built surveys
Description
One New Change is situated in the very heart of the City of London. Upon completion in 2010, the scheme will incorporate approximately 220,000 sq ft of retail and leisure space and 340,000sq ft of premium office accommodation.
Phase 1 entailed SES establishing a Primary Survey Control network. Co-ordinated stations were traversed and placed in strategically located positions to last the duration of construction. SES assisted in the setting out of the logistics package which in turn meant for clear access and egress routes, lay down areas to be planned etc.
Phase 2 establishment of secondary control and datum's onto each floor of construction. As-built surveys of structural elements i.e. concrete slabs, columns, cores etc.
Phase 3 Oversee internal fit out setting out works of trade contractors i.e. lifts, escalators, balustrade etc.
