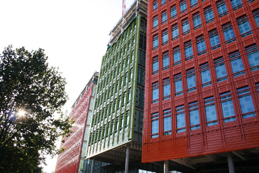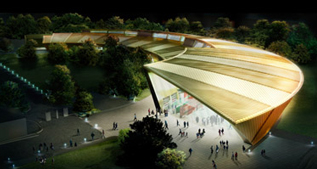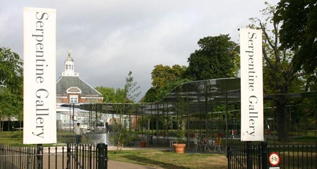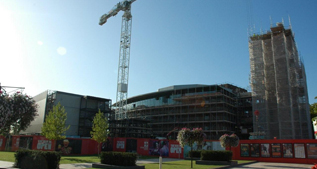Visual Arts Centre - Colchester
- Location:
- Colchester
- Status:
- Ongoing
- Client:
- Mace Group
- Type of Work:
- Construction and Surveying
Description
The Visual Arts facility is intended to be a centre of excellence and innovation for culture and learning. The town's new public building will include spaces for art, education, community spaces and leisure activities.
Mace were appointed project manager mid flight through the construction of the project, designed by architect Rafael Vinoly, and required a full as built survey of the structure, to undertake a survey of a building with such a complex geometry SES applied 3D laser scanning technology.
We decided to use 3D laser scanning for approximately 70% of the survey due to the various radial grid systems. Capturing a staggering 280million points the scan enabled us to
- Provide a 3D AutoCAD model
- Generate sections through complicated structural profiles with ease
- Create floor and reflected ceiling plans
- Survey high risk area's such as the roof without the need for high level access
- Minimise time spent in the field
- Eliminate the need for site re-visits
We found that the laser scanner has proved to be superior in this application. Please click on the link to view a 'fly through' of the building. http:www.sesltd.uk.com/laser-scanning.html
Serpentine Gallery
- Location:
- London
- Status:
- Ongoing
- Client:
- Serpentine Gallery
- Type of Work:
- Setting Out
Description
As a proud bronze sponsor of the Serpentine Gallery located in Kensington Gardens each year SES contribute our setting out services. Each year the Serpentine arts commission builds a new pavilion design, this year the structure, designed by Kazuyo Sejima and Ryue Nishizawa, resembles a reflective cloud or a floating pool of water, sitting atop a series of delicate columns. The metal roof structure varies in height, wrapping itself around the trees in the park, reaching up towards the sky and sweeping down almost to the ground in various places. Open and ephemeral in structure, its reflective materials make it sit seamlessly within the natural environment, reflecting both the park and sky around it.
Royal Shakespeare Theatre
- Location:
- Stratford-Apon-Avon
- Status:
- Ongoing
- Client:
- Mace Group Ltd
- Type of Work:
- Monitoring and Construction Surveying
Description
SES is proud to be the contractor managing the dimensional control on the Royal Shakespeare Company's Theatre as it transforms into a state of the art facility. The Grade II listed building will undergo radical changes in the form of a new 1,000 seat auditorium, a new tower which will enable visitors to view the town and many more.
As construction surveyors, SES had to monitor the retained art deco facade whilst the new beams and floors were being installed, this was done by using 19 tiltmeters and reflective targets. The tiltmeters transmitted data wirelessly to a centralised data logger which in turn sent the data to SES HQ via sim card. This data was then processed and up-loaded onto a specific website for the client, designers and project team to view and download.











