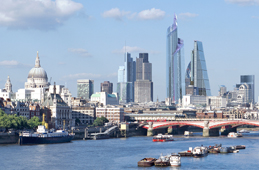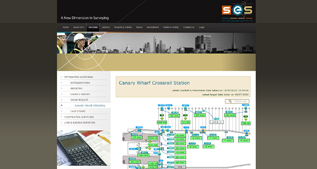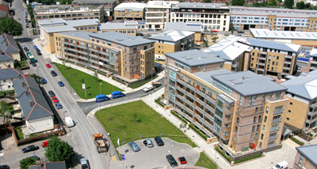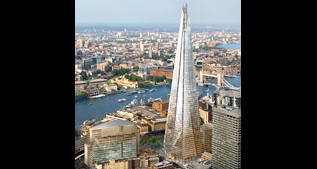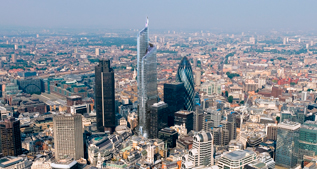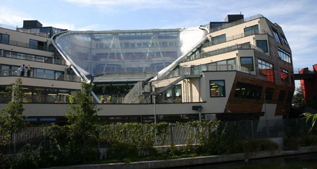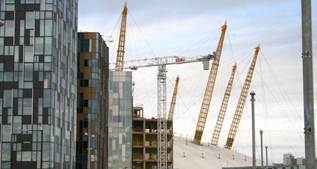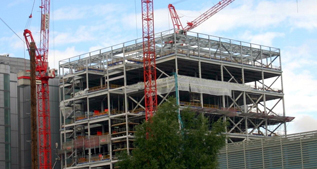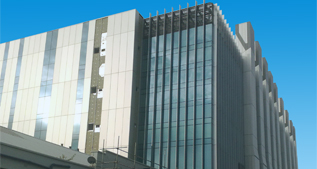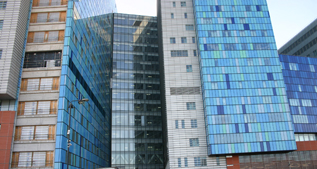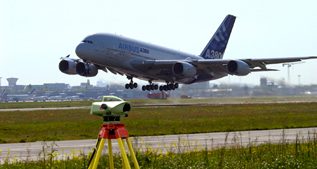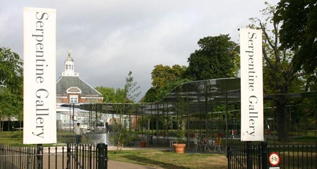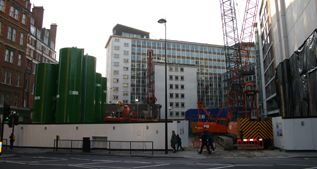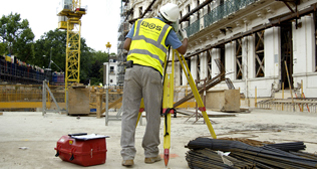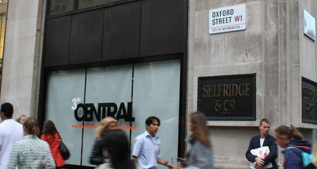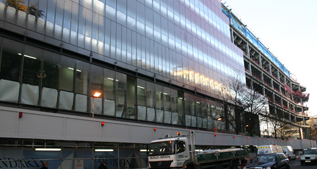Description
SES applies technologically advanced monitoring systems to meet the stringent demands on this high profile project, which forms part of Britain's most ambitious rail scheme in decades. Under a specification designed by Arup, SES have planned, installed and implemented the project's unique monitoring system.
Crossrail is a 118km long east-west London rail link that is due to be operational in 2017, part of the route involves tunneling 21.5km under central London. A series of stations are planned for the route and the new station at Canary Wharf is now currently under construction. When complete, the station box will be 256m long and up to 30m wide. The site sits in the north dock of West India Quay with the base slab 16m below the dock bed and 25m below water level.
The structural backbone of the station box consists of 295 colossal 18.5m long, 1.2m diameter steel tubular Giken piles, which form the cofferdam. The primary structural support for the coffer dam wall consist of a series of anchor piles offset in the dock with tie rods connecting the anchor piles to the Giken piled wall. This method of support allows works to commence within the drained coffer dam without the need for internal propping at the upper levels.
Piles
The Giken Piles are monitored using 21 inclinometers, with a further 16 inclinometers being strategically installed in corresponding anchor piles. With this data SES creates deflection plots which accurately indicate the extent of movement at specific intervals along the full depth of the piles.
Tie Rods
21 load cells have been installed at key locations where the tie rods connect to the piled wall. The load cells, via an automated system, measure the force in the tie rods caused by the water pressure at the back of the wall while the dock is drained. This system will also be essential during the excavation of the station box to full depth.
Capping Beams
A real-time monitoring system involving 4 robotic total stations is also operational. The instruments automatically survey 60 glass prisms on the capping beams and anchor pile heads. The use of robotic total stations ensures regular monitoring of the structure on a continuous basis.
Monitoring Reporting
The field data captured by the instrumentation and data logger is sent back to the SES office and turned into a more user-friendly format i.e. reports, graphs and tables. All of the information is provided by a site-specific password protected website that is updated in real-time. The website not only shows the latest readings, but also provides a portal for all historical information and links the site weather station, webcams, construction diaries and other related information that is useful in interpreting the monitoring results.
Contact SES for all your monitoring requirements and we will be pleased to provide you with expert advice and a service that is cost-effective, accurate and most importantly specific to your needs
Latham's Yard
- Location:
- Upper Clapton
- Status:
- Ongoing
- Client:
- Taylor Wimpey
- Type of Work:
- Construction
Description
Latham's Yard is located in Upper Clapton adjacent to the River Lea, a development by Taylor Wimpey Homes of over 600 units is rapidly transforming the areas previously known as Middlesex and Leeside Wharves. In the 18th and 19th centuries the site was home to brickworks established for the development of housing on the outskirts of London in the post medieval centuries, in 1912 the area was industrialised by the timber merchants James Latham.
Taylor Wimpey has delivered a contemporary development of apartments in four phases, Almond Court, Alder Court, Blackberry Court and Elder Court. SES have been employed to provide primary survey control to the project and to undertake as-built surveys of the residential buildings as construction proceeds.
Description
The structure which is now visible above ground will be the tallest building in Western Europe at 306m and will rise above London Bridge Station. The Shard with its mix of offices, residences, hotel, restaurants and viewing platforms will herald a new era in high rise development for London and will become emblematic when all eyes look towards the city in 2012.
SES have been awarded the contract for providing the survey control for the project. With a structure of this height with the anticipated building movements and settlement SES have been required to design a system for transferring the gridline control and level datum's to each level of construction that will ensure a dependable platform is established to allow the trade contractors to set out their works with confidence.
The Pinnacle
- Location:
- London
- Status:
- Ongoing
- Client:
- Brookfield Group
- Type of Work:
- Monitoring and Construction Surveying
Description
Consisting of 60 floors, 80,420 sq m of floor space and reaching 288 metres, the construction of the Pinnacle in the City of London is now well underway with the demolition of the existing basement slabs. The first three floors of the building will be publicly accessible and a restaurant on the 43rd floor would be London's highest public vantage point. Offices will be spread across 52 floors with levels 3 to 9 encompassing financial trading floors.
Constructing one of Europe's tallest buildings is a challenge on its own but surrounded by existing buildings, Victorian sewers and modern communication tunnels makes for an interesting build process. SES has been appointed by Brookfield to establish a monitoring regime to identify the smallest movements of the existing geotechnical and structural surrounds.
SES have positioned in excess of 60 tiltmeters in arrays around the existing retaining walls to monitor for movement, by adopting tiltmeters SES is able to monitor the walls continuously even whilst construction is taking place directly above. Our dedicated monitoring department has set up a client specific website which shows the REAL-TIME monitoring results, this means that the structural engineers and project managers can view/download the data 24/7.
Bridge Academy
- Location:
- Hackney, London
- Status:
- Complete
- Client:
- Mace Plus
- Type of Work:
- Setting Out
Description
This iconic 6 storey horseshoe shaped building located in Hackney was delivered by Mace Plus. The Academy specialises in maths and music and offers places for 1150 students, with a 450 seat performance theatre and dance studios as well as an outdoor amphitheatre, built above the ground floor car park.
Our role as Project Surveyors was to maintain overall dimensional control over this unique shaped building. SES established the initial Primary Survey Control and subsequently transferred the control to each floor for the following trade contractors. With all trade contractors using the same set of gridlines and datum this minimised the risk of installation errors on this geometrically complex structure.
Description
Bovis Lend Lease are the contractors for this £50m project who are now on site for a build programme which will see the College open and ready in September 2010. Ravensbourne College is a leading higher education college of design and communication and its new campus will be home to 1,500 students.
SES is on site to provide:
- Establishment of the Primary Survey Control Network
- Setting out of structural and architectural features
- As-built surveys
Telehouse Docklands
- Location:
- London
- Status:
- Ongoing
- Client:
- Mace Group Ltd
- Type of Work:
- Site Survey, Control and Setting Out
Description
Telehouse Europe is the longest established provider of reliable and secure data centre facilities. With their strong and improving financial position, this enables them to remain committed to the on-going major infrastructure investments in our existing facilities. Mace is currently involved in providing Telehouse Europe with a nine-storey, 19,000 m² facility which will mitigate its carbon footprint by exporting waste heat for use in nearby homes and businesses. As project surveyors SES has established all the Primary Survey Control Stations and transfered the gridlines and datums to each floor. This will enable all trade contractors to use the same setting out criteria which will reduce the risk of interface problems.
BSkyB Sports
- Location:
- London
- Status:
- Ongoing
- Client:
- Bovis Lend Lease
- Type of Work:
- Survey Control and Setting Out
Description
Currently Sky Sports Broadcasting is spread over several parts of the Osterley site, Bovis Lend Lease and an Arup consortium will be bringing the operations under one roof by 2010 with a new 25,000m² "green" building. The new facility will make use of natural ventilation as the plan is to go carbon neutral and be Europe's most sustainable broadcasting facility. Our role on the project is to establish the Primary Survey Control and maintain overall dimensional control on each floor of construction. As well as working for the main contractor, SES also provides surveying services to various trade contractors on site, providing accurate grid lines and level datums for lift installation and preinstallation surveys for the architectural metalwork contractor.
Royal London Hospital
- Location:
- London
- Status:
- Complete
- Client:
- Skanska / Scheldebouw
- Type of Work:
- Setting Out
Description
Britain's biggest hospital redevelopment and the world's largest health care Private Finance Initiative (PFI) project is a state-of-the-art medical and teaching facility. With 905-beds and 22 operating theatres, Royal London Hospital is a new district general hospital. SES are leaders in providing accurate Primary Survey Control, accordingly cladding contractor Scheldebouw employed us to transfer gridlines and level datums verticality through the structure and set out the 65,000 m² of curtain walling.
Description
Heathrow is the UK's largest and the world's busiest international airport, carrying over 68 million passengers and 1.3 million tons of cargo each year. SES has a long standing history with Heathrow Airport and its transformation into a state of the art transport HUB.
For the past 16 years SES have applied our experience and knowledge to the multi billion pound project working on Terminal 1, Terminal 2, Terminal 3, Terminal 5 and the Midfield Pier Project. Our site teams work both landside and airside with MACE Group, Balfour Beatty and various other trade contractors to deliver a successful, cost efficient service to the aviation sector.
Surveys include:
- Preconstruction Services - Topographic Surveys, full feature surveys comprising of building lines, road lines, services, contours, embankments etc.
- Project Management - Site Control, establishment of grid lines and datum's.
- Construction Management - Setting out, ground works, internal building surveys.
- Quality Assurance - Final as-built surveys for the sign off of works.
SES is proud to be a part of this major UK landmark.
Serpentine Gallery
- Location:
- London
- Status:
- Ongoing
- Client:
- Serpentine Gallery
- Type of Work:
- Setting Out
Description
As a proud bronze sponsor of the Serpentine Gallery located in Kensington Gardens each year SES contribute our setting out services. Each year the Serpentine arts commission builds a new pavilion design, this year the structure, designed by Kazuyo Sejima and Ryue Nishizawa, resembles a reflective cloud or a floating pool of water, sitting atop a series of delicate columns. The metal roof structure varies in height, wrapping itself around the trees in the park, reaching up towards the sky and sweeping down almost to the ground in various places. Open and ephemeral in structure, its reflective materials make it sit seamlessly within the natural environment, reflecting both the park and sky around it.
Knightsbridge Palace Hotel
- Location:
- London
- Status:
- Ongoing
- Client:
- Prime Developments Ltd
- Type of Work:
- Monitoring
Description
The new hotel development will encompass ten storeys with the top three being private homes. With demolition now complete and the site cleared, piling has started with a contiguous pile system around the perimeter. Once installed the impressive 6 floor deep basement dig will commence, SES will be on site to monitor any deformation within the contiguous pile wall using inclinometers in conjunction with reflective targets. As well as monitoring the basement construction, SES is monitoring the surrounding buildings for heave and settlement using the method of precise levelling.
The Lancasters
- Location:
- London
- Status:
- Ongoing
- Client:
- Keltbray Ltd / Woolf Ltd
- Type of Work:
- Monitoring
Description
The refurbishment of the Grade II listed building will deliver 77 apartments adjacent to Hyde Park. In November 2007 work began on removing the floor and party walls and erecting 500 tons of steel supports to hold the shell in place. With the 124m-long, 34m-high facade now fully retained and monitored weekly by SES, work is to begin on putting in new floors and walls. SES has set up a web site whereby the client may view crucial monitoring data at their convenience.
Main works include:
- Structural monitoring of the retained facade using Leica reflective targets
- Monitoring of the basement retaining wall using inclinometers
- Setting out grid lines and datum's for internal partitions
- As-built surveys of trade contractor works
Description
The Selfridges building has a long standing history with the city of London, the impressive 5 story building stretches approx 160m along Oxford Street. SES has been appointed to survey the external footprint of the building and key internal structural elements creating accurate and up to date floor/ceiling plans. These drawings will aid Selfridges in the management and planning of floor space which in turn will maximize their productivity.
Detail Surveyed:
- Ceiling Plans - FCL, false ceiling level, intrusive surveys into the ceiling void for soffit and beam detail
- Floor Plans - FFL, intrusive surveys under raised flooring for SSL
- Space - Description of rooms, surface types and finishes
- Walls - Internal partitions, stud wall, solid walls
- Access - Doors, risers, access hatches, fire escape thresholds, windows, stairs, lifts
- Footprint Surveys - Overall footprint area shown
Description
One New Change is situated in the very heart of the City of London. Upon completion in 2010, the scheme will incorporate approximately 220,000 sq ft of retail and leisure space and 340,000sq ft of premium office accommodation.
Phase 1 entailed SES establishing a Primary Survey Control network. Co-ordinated stations were traversed and placed in strategically located positions to last the duration of construction. SES assisted in the setting out of the logistics package which in turn meant for clear access and egress routes, lay down areas to be planned etc.
Phase 2 establishment of secondary control and datum's onto each floor of construction. As-built surveys of structural elements i.e. concrete slabs, columns, cores etc.
Phase 3 Oversee internal fit out setting out works of trade contractors i.e. lifts, escalators, balustrade etc.
