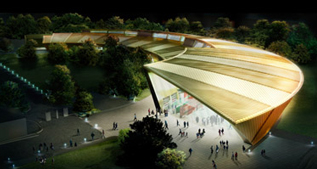Visual Arts Centre - Colchester
- Location:
- Colchester
- Status:
- Ongoing
- Client:
- Mace Group
- Type of Work:
- Construction and Surveying
Description
The Visual Arts facility is intended to be a centre of excellence and innovation for culture and learning. The town's new public building will include spaces for art, education, community spaces and leisure activities.
Mace were appointed project manager mid flight through the construction of the project, designed by architect Rafael Vinoly, and required a full as built survey of the structure, to undertake a survey of a building with such a complex geometry SES applied 3D laser scanning technology.
We decided to use 3D laser scanning for approximately 70% of the survey due to the various radial grid systems. Capturing a staggering 280million points the scan enabled us to
- Provide a 3D AutoCAD model
- Generate sections through complicated structural profiles with ease
- Create floor and reflected ceiling plans
- Survey high risk area's such as the roof without the need for high level access
- Minimise time spent in the field
- Eliminate the need for site re-visits
We found that the laser scanner has proved to be superior in this application. Please click on the link to view a 'fly through' of the building. http:www.sesltd.uk.com/laser-scanning.html
Peterborough Hospitals
- Location:
- Peterborough
- Status:
- Ongoing
- Client:
- Brookfield
- Type of Work:
- As-Built Survey
Description
One of the largest PFI projects undertaken within the National Health Service, the £340m project due for completion in 2010, comprises three new buildings:
- a 95,383 m² Acute Hospital, which will include 612 in-patient beds and 22 operating theatres and a multi-storey car park with 908 spaces;
- a 9,043 m² Mental Health Unit which will accommodate 102 beds; and
- a 9,265 m² Integrated Care Centre which will provide 34 beds.
SES oversees the primary survey control, secondary control setting out and all trade contractor verification surveys. As-built surveys are continuously being supplied to the Project Managers as they monitor the construction progress.




